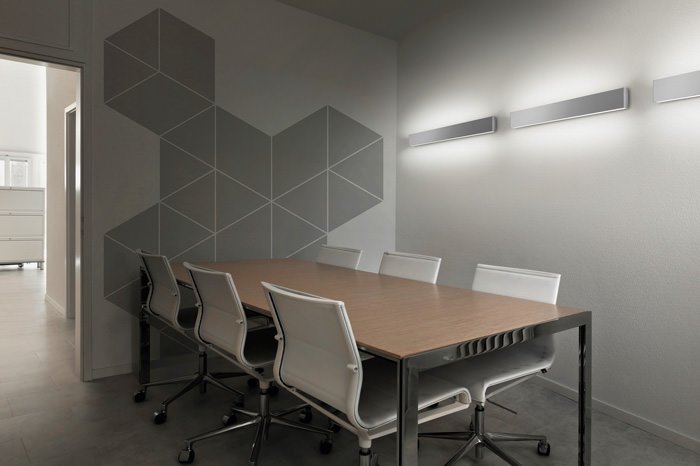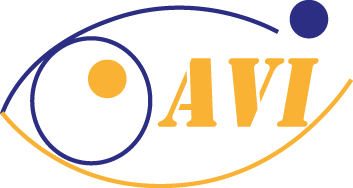Your office design is about more than creating an environment that provides all the Furniture, Fixture, Interior, Plumbing, HVAC, Electrical, and equipment to support the various types of work tasks. Great office design goes beyond the physical, practical concerns and takes into account the psychological and emotional well-being of the people who will be using the space
- Contact: +92-3312239939,+92-3330677891
- Email us: archvisioninterior@gmail.com
- Timing: 08:00-18:00

INTERIOR DESIGN

Green Interior

Your Life Easier
WHAT WE DO
OFFICE Design

CORPORATE SECTOR Design
We are unique visual beings. What we see has a tremendous impact on our psyche. This is why office design should always be visually pleasing as well as practical. Color choice is an important part of your design. Choose colors that fit with your corporate culture, the type of work being done, and the desired results. Visual representations of the organization’s culture are also important. Creating spaces where employees can display their hobby projects helps reinforce the message that they are valued and their extracurricular achievements are appreciated as much as their work achievements

Residential Design
We know, your home is arguably the most important place you inhabit. It is where you live your life happy. It is where you grow your family, children, your pets, and your plants. It is the place of peace, you return to at the end of the day. It is a repository of sweet memories and the generator of your sweet dreams

OUR PROCESS
-
Meet & Agree
-
Idea & Concept
-
Design & Create
-
Build & Install
In Our first meeting with you, We’ll determine the project scope of work and discuss your specific needs, wants, likeness, ideas, theme, project value, important factors, precautions, time frame, quality, and delivery
We’ll develop a preliminary road map with a budget with you. We will deal with your whole project, design layout to execution contract, estimates, and Bill of Quantity. We’ll create unique design concepts and prepare a presentation for you, including Architectural Layout plans, color schemes, and preliminary selections of various materials
On your feedback, we’ll modify and develop all plans. We’ll refine drawings and materials to communicate specific design, solutions to you. We’ll also update the BOQ details. Once you have approved the design, we have determined an overall budget and final BOQ. We will finalize plans/drawings, schedules, Civil and Allied Works, Fixture, Furniture, Plumbing, HVAC, Electrical Works, and all other specifications necessary to implement the project. During the site development, we will also submit detailed Materials for your approval
To ensure in time steady work, cost-efficient and effect material execution progress during these project finishing stage. It is important to promote agile responsive communication between us and solid decisions by you. We encourage your import discussion and suggestions during each phase. We are confident to deliver to exceed your expectations
CUSTOMER SAYS
I have very much enjoyed your Interior services
Arif Ul Islam, Customer
I totally satisfy your whole interior furnishing services and recommend as the best service provider
Saleem Khan, Customer
I have very much enjoyed and like your agile communication and al interior services
Muhammad Arshad, Customer
I’m always impressed with the services. When I need your interior furnishing services, you excel in my expectations
Shoaib Ahmed, Customer








